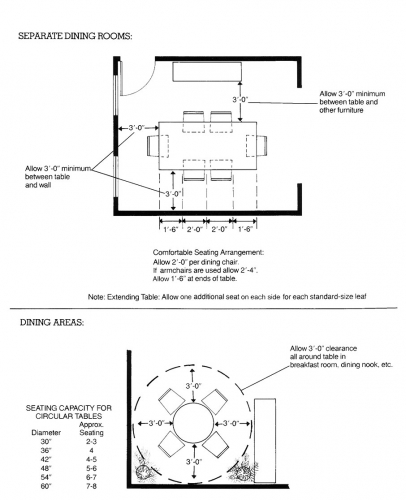What six questions do you ask before creating a room layout?
1) Where are the balance lines of the room?
2) What are the traffic patterns in the room?
3) What is the focus of this room?
4) How can I establish the axis of the room?
5) Is there any space for secondary activities?
6) Does the furniture layout pass the balance test?
How do you find the balance lines in a room?
Lightly draw lines on floorplan by cutting walls in half. These are called the balance lines which cuts the room into four equal quadrants. The room is in balance when the "weight" of one side of the room is about the same as the other side of the room.
Tips for determining the traffic patterns in a room. What are the clearance measurements for doors, fireplace, windows and hvac units?
-Doors: Leave 36" clear in front of each door opening (draw diagonal lines on floor plan in box showing space)
-Fireplace: leave hearth clear
-Leave 12" in front of either. 6" for radiators
How do you establish a wall axis?
For ex. For a wall with a fireplace as the focus of the room, draw a vertical line up the center of the fireplace which helps create a balance on facing wall.
*Establish a secondary room axis when the focus of the room is off-centered.
What is the minimum space allowed for a main passageway in the living room?
3'-0"
What is the ideal space between a seat and a coffee table in the living room?
1'-0" and 1'-6"
What is the minimum access space between chairs and sofas?
0'-10"
What is the ideal space between a seat and ottoman?
0'4"
What is the minimum space for a traffic pattern in front of closets?
3'-0"
What is the minimum clearance around a bed?
2'-0"
What is the minimum clearance in front of a chest of drawers in the bedroom?
2'-6"
What is the ideal space between a bed and desk or dressing table in the bedroom?
4'-0" and 5'-0"
What is the ideal measurement between two beds in a bedroom?
2'-3'
What should the clearance be between the bed and the wall?
2'-0"
What are the typical Twin, Double, Queen, and King mattress sizes?
Twin: 39"x 75"
Double: 54"x 80"
Queen: 60" x 80"
King: 72" x 80"
What is the minimum distance allowed between the dining table and wall or other furniture?
3'-0"
How many feet should you allow for each dining chair? and if armchairs are used?
2'-0" for armless dining chairs and 2'-4" for armchairs
How much space should you allow at the end of the table seating?
1'-6"
What are some seating capacities for circular tables? 36"? 48"? 60"?
36": 4 people
48": 5-6 people
60": 7-8 people





